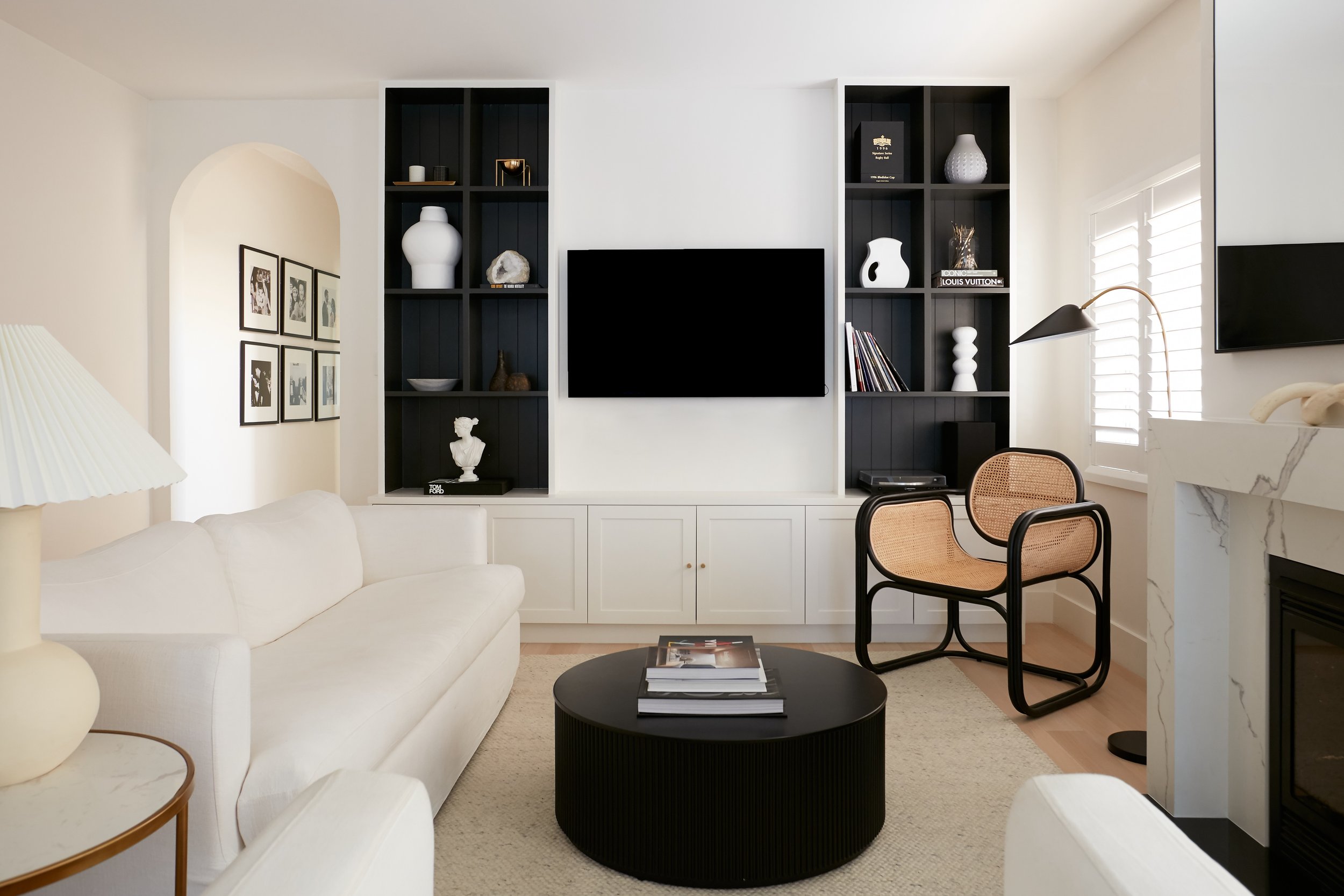
Hampton Rd House
Adding a second level would take the bedroom count of this cottage from two to four, and provide space for a home office and additional bathrooms. Danielle, who loves uncluttered interiors, was keen on joinery solutions to display treasured pieces - including her bag and shoe collections - and provide extra storage capacity.
SCOPE
Reconfigure architects base plan. Full interior design and styling.
BUILDER
Black Label Developments
PHOTOGRAPHY
Rachel Turk
PRESS
9 pages Inside Out Magazine
With an inspiration wish list from the homeowners we landed on a design direction of classic contemporary with a gentle twist of glamour. Danielle and Liam have always held a preference for timelessness over trends. "We wanted something that wouldn't seem dated in 10 years, so we steered away from design ideas such as pink marble bathrooms - they look amazing but it's a moment in time." says Danielle.
The colour palette is tightly reigned in and softly monochromatic, with joinery punctuated by th moody charcoal hue of Panther by Porter's Paints. walls finished in a warm white, and features such as the benchtops and fireplace made of lightly veined Calacatta. "And we definitely wanted warm brass touches to make it feel a little upmarket," Danielle adds.
The paired-back archways became a key design focus. "We repeated the arch shape on the new level, and we added arched mirrors throughout," points out the designer, who says that she often draws on repetition to ensure a calming sense of flow in her projects.















